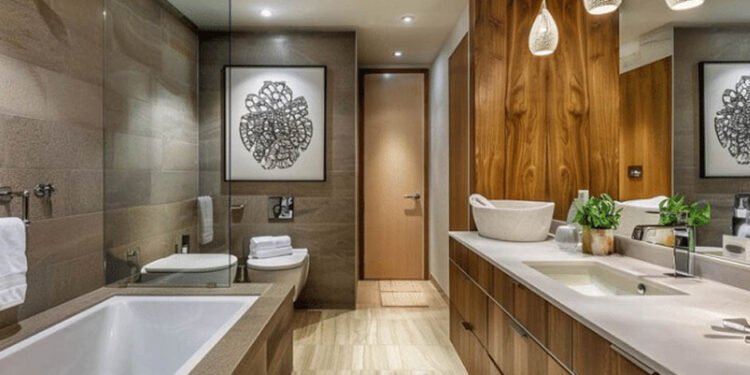Small bathroom remodel presents a unique set of challenges, mainly focused on optimizing space without sacrificing style or functionality. When faced with limited square footage, it’s essential to be thoughtful about design decisions that can create the illusion of more space while enhancing the room’s overall function. We will explore various strategies that can help you transform a cramped bathroom into a more comfortable, practical, and aesthetically pleasing environment. From smart storage solutions to carefully selecting colors and fixtures, numerous ways exist to maximize space and improve the bathroom’s overall feel.
Choose Space-Saving Fixtures
When remodeling a small bathroom, choosing fixtures plays a significant role in creating an open, airy space. Opting for compact versions of essential items like toilets, sinks, and bathtubs can free up valuable room. For example, wall-mounted toilets and sinks create more floor space, making the room appear larger. Consider a corner sink or a pedestal sink, which takes up less space than traditional vanities. While these alternatives may not offer as much storage, they can help you open up floor space to enhance the room’s flow. For a more luxurious feel without overwhelming the space, a deep soaking tub can be a good alternative to a standard bathtub, as it gives the bathroom a spa-like atmosphere while being less bulky. The goal is to choose fixtures that perform their function efficiently and blend seamlessly into the space without crowding it.
Use Light Colors and Reflective Surfaces
Color can have a dramatic impact on how a small bathroom feels. Light colors, especially whites, light grays, and soft pastels, can make the room appear larger and more open. These shades reflect light, which helps brighten up the space and prevents it from feeling too closed in. Additionally, using reflective surfaces like mirrors, glass, and glossy finishes can further enhance the perception of space. Large mirrors above sinks or vanities can help visually expand the room by reflecting natural and artificial light. Using glass shower doors instead of shower curtains can also open up the space, allowing you to see more of the room. These reflective surfaces add a sense of openness while still maintaining a stylish and modern look. Combining light colors with reflective materials creates an illusion of greater space, allowing you to achieve a spacious feel without having to expand the actual footprint of the room.
Incorporate Vertical Storage Solutions
One of the most effective ways to maximize space in a small bathroom is to utilize vertical storage. In tight spaces, it’s crucial to use the walls for storage rather than relying solely on floor-based cabinets or shelves. Install floating shelves above the toilet or sink to store items like towels, toiletries, or decorative elements. These shelves can be customized to fit your needs and installed at varying heights to accommodate different items. A tall, narrow cabinet can also be an excellent solution for storing toiletries or extra towels without taking up valuable floor space. You can also consider wall-mounted hooks or pegs for hanging towels and robes, freeing up space and surfaces. Vertical storage solutions allow you to keep the bathroom organized while reducing clutter, which can help make the space feel less cramped and more functional.
Opt for a Walk-In Shower
Choosing a walk-in shower over a traditional bathtub-shower combination in a small bathroom can save a significant amount of space. Walk-in showers are typically more streamlined and take up less floor area, creating an open, airy feel in the bathroom. You can further optimize this space by choosing a frameless glass shower door, eliminating the need for bulky shower curtains or framed doors that can obstruct the view of the room. If your bathroom layout allows for it, a corner shower can be a great option, as it utilizes unused corners and provides ample room for bathing without consuming the entire bathroom. Walk-in showers are space-efficient and can provide a modern, sleek look to your bathroom that enhances its overall appeal. By reducing the footprint of your shower, you create more room for other elements in the bathroom, making the space feel more expansive.
Maximize Storage with Multi-Functional Pieces
In small bathrooms, furniture should serve multiple functions to avoid overcrowding. For example, a vanity with built-in storage can provide the sink and essential storage in one unit. Some vanities have extra drawers or hidden compartments to store toiletries and cleaning supplies. Similarly, you can look for storage solutions incorporating seating, such as an ottoman that doubles as a storage chest. This helps you keep towels, extra toilet paper, or other bathroom necessities tucked away while offering convenient seating.
Another example is using over-the-door organizers for additional storage, such as hooks or pockets for small items like hair tools or bath accessories. Multi-functional pieces help you reduce clutter while maximizing every inch of the bathroom. When you select furniture that serves more than one purpose, you maximize both your storage and the usability of the space.
Maximizing space in a small bathroom remodel requires a thoughtful approach to design and functionality. You can transform your bathroom into a more functional and open area by choosing space-saving fixtures, using light colors and reflective surfaces, and incorporating vertical storage. Walk-in showers, multi-functional furniture, and custom-built features further optimize space without sacrificing style. Maintaining a clutter-free environment is essential to creating a sense of openness. With these strategies, you can turn your small bathroom into a beautifully organized and efficient space that meets your needs while feeling expansive and inviting.












