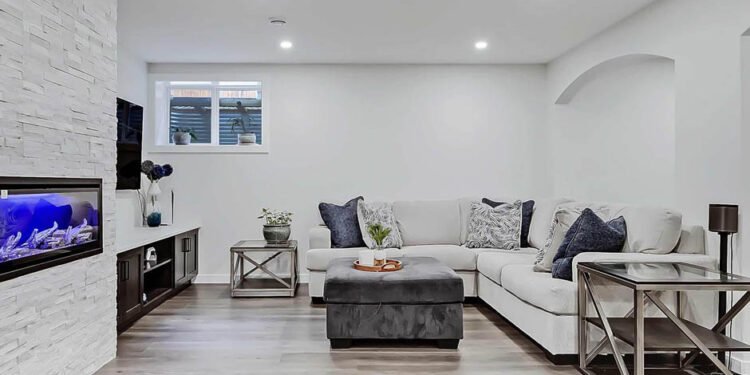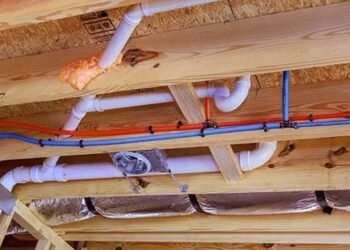Creating a legal suite in your Calgary basement is a smart investment. Whether you’re looking to increase your property value, generate rental income, or provide a safe living space for family members, converting your basement into a legal suite can offer substantial benefits. However, the process of ensuring your basement is up to code requires careful planning, compliance with local regulations, and attention to detail. This guide will walk you through the key considerations for bringing your basement renovation up to legal standards in Calgary, ensuring that your project is both safe and profitable.
The Role of Professional Basement Renovators
Building a legal basement suite in Calgary involves a detailed process that demands thorough planning, an understanding of local regulations, and meticulous attention to every detail. While it may be tempting to undertake the renovation yourself, the risks of non-compliance and potential safety hazards make it advisable to work with professional basement renovators.
Experienced renovators bring a wealth of knowledge to the table, ensuring that your project is completed on time, within budget, and in full compliance with all legal requirements. They can guide you through every step of the process, from initial design and zoning verification to permit applications and final inspections.
By choosing reputable basement renovators, you can avoid common pitfalls, save time and money, and achieve a finished product that meets all your expectations. To learn more, visit https://thebasementrenovators.com/
Understanding Legal Suites in Calgary
In Calgary, a legal suite refers to a self-contained unit within a property that meets all the necessary building codes, safety standards, and zoning regulations. These suites can be rented out or used for extended family living arrangements, but they must comply with specific requirements set by the City of Calgary. These regulations are in place to ensure the safety and well-being of all occupants and to maintain the integrity of the neighbourhood.
For homeowners looking to convert their basement into a legal suite, working with experienced basement renovators is essential. Professional renovators understand the intricacies of building codes and can guide you through the process, helping you avoid costly mistakes and ensuring that your project meets all legal requirements.
Key Requirements for a Legal Basement Suite
Before diving into the renovation process, it’s important to familiarize yourself with the key requirements for a legal basement suite in Calgary. These requirements include zoning, safety standards, and specific building codes that must be met.
1. Zoning Compliance
The first step in creating a legal basement suite is to ensure that your property is zoned for secondary suites. Not all areas in Calgary permit the development of basement suites, so it’s crucial to verify the zoning regulations for your property. The City of Calgary’s website provides a zoning map where you can check whether your property is eligible for a legal suite.
If your property is not zoned for secondary suites, you may need to apply for a land use redesignation, which involves submitting a formal application to the City and possibly attending a public hearing. This process can be complex, so consulting with experienced basement renovators who are familiar with Calgary’s zoning laws is highly recommended.
2. Building Code Compliance
Once you’ve confirmed that your property is zoned for a legal suite, the next step is to ensure that your basement renovation meets all the necessary building codes. The Alberta Building Code outlines specific requirements for secondary suites, focusing on safety, accessibility, and habitability.
Key building code requirements include:
– Minimum Ceiling Height: The ceiling height in the basement must be at least 1.95 metres (approximately 6 feet 5 inches) in most areas. This ensures that the space is comfortable and safe for occupants.
– Separate Entrance: A legal suite must have a separate entrance from the main dwelling. This entrance must be easily accessible and meet specific size and safety requirements.
– Egress Windows: Bedrooms in the basement suite must have egress windows that allow for easy escape in case of an emergency. These windows must meet minimum size requirements to ensure occupants can safely exit the room.
– Fire Safety: Proper fire separation between the main dwelling and the basement suite is required. This may involve installing fire-rated drywall, doors, and other materials that can withstand fire for a specified period.
– Heating and Ventilation: The basement suite must have its own heating and ventilation system that is independent of the main dwelling. This ensures that occupants have control over their living environment and that the air quality meets safety standards.
Working with basement renovators who are knowledgeable about the Alberta Building Code is crucial to ensure that your renovation meets these requirements. Failure to comply with building codes can result in fines, legal issues, and the potential need to undo or redo parts of the renovation.
Navigating the Permit Process
Obtaining the necessary permits is a critical step in the process of creating a legal basement suite in Calgary. Without the proper permits, your basement suite may be deemed illegal, which can lead to significant financial and legal consequences.
1. Development Permit
If your property is zoned for secondary suites, you’ll likely need to obtain a development permit from the City of Calgary. This permit ensures that your renovation complies with zoning regulations and does not negatively impact the neighbourhood. The application process involves submitting detailed plans of your proposed basement suite, including the layout, entrance, and egress windows.
2. Building Permit
In addition to a development permit, a building permit is required for any structural changes or alterations to your property. This includes modifications to the basement’s ceiling height, the addition of egress windows, or changes to the heating and ventilation system. The building permit ensures that your renovation complies with the Alberta Building Code and meets all safety standards.
3. Trade Permits
Depending on the scope of your renovation, you may also need trade permits for electrical, plumbing, and gas work. These permits are necessary to ensure that all systems in the basement suite are installed correctly and safely.
Navigating the permit process can be overwhelming, especially if you’re unfamiliar with the requirements and procedures. This is where professional basement renovators can make a significant difference. Experienced renovators can handle the permit applications on your behalf, ensuring that all paperwork is submitted correctly and that your project proceeds smoothly.
Final Inspections and Approval
Once the renovation is complete, your basement suite will need to undergo a series of inspections to ensure that it meets all the necessary building codes and safety standards. These inspections are conducted by City of Calgary officials and may include checks on the plumbing, electrical systems, and overall structural integrity of the suite.
If your basement suite passes all inspections, it will be granted legal status, allowing you to rent it out or use it as additional living space. Having a legal suite not only provides peace of mind but also increases the value of your property and ensures that you are in full compliance with local regulations.
Conclusion
Ensuring that your Calgary basement is up to code when creating a legal suite is not just about meeting regulations; it’s about providing a safe and comfortable living space for future occupants. By understanding the requirements for a legal suite, navigating the permit process, and working with professional basement renovators, you can transform your basement into a valuable asset that enhances your property and meets all legal standards.












