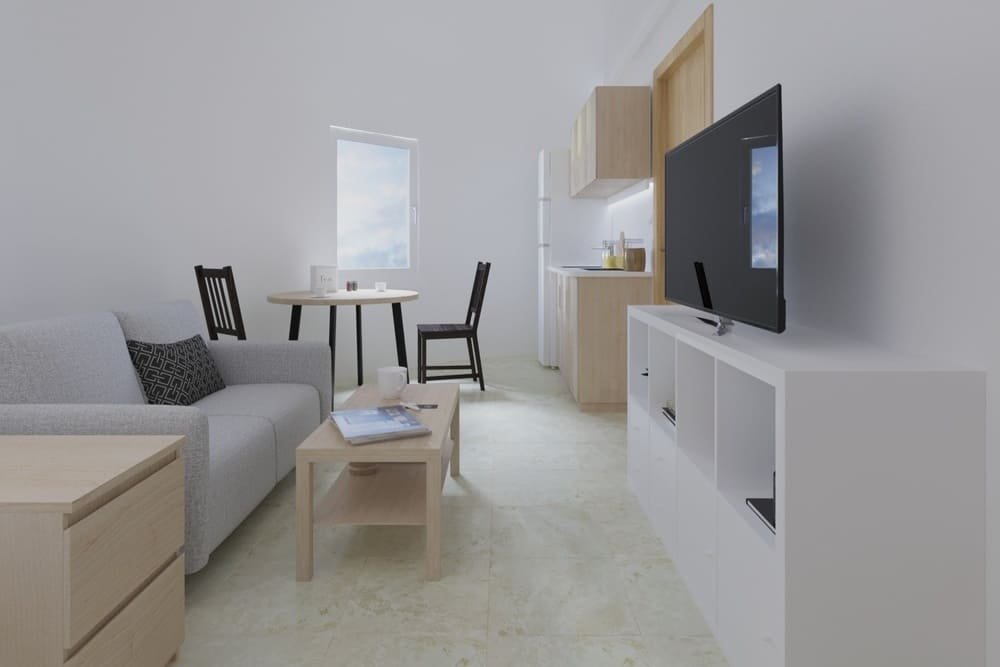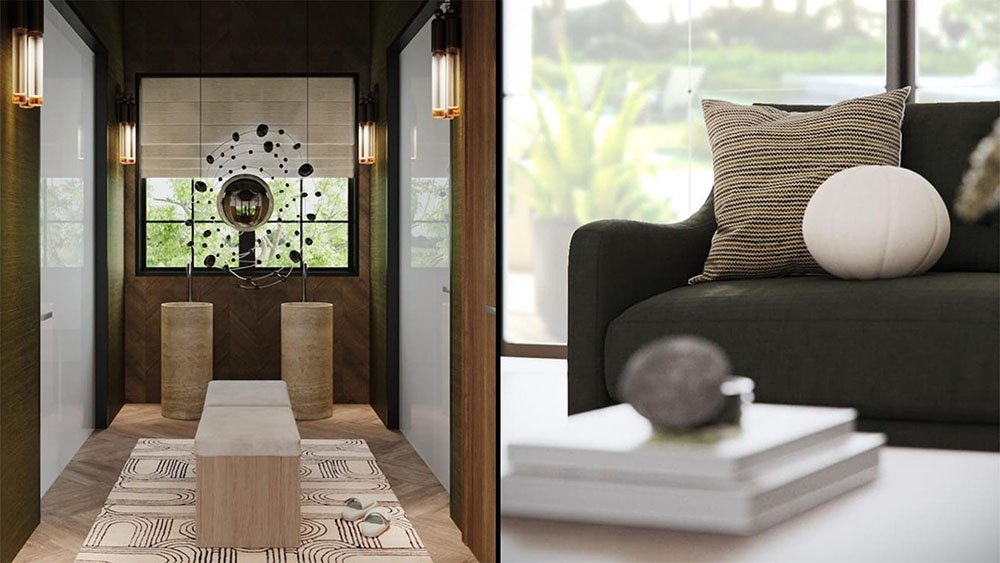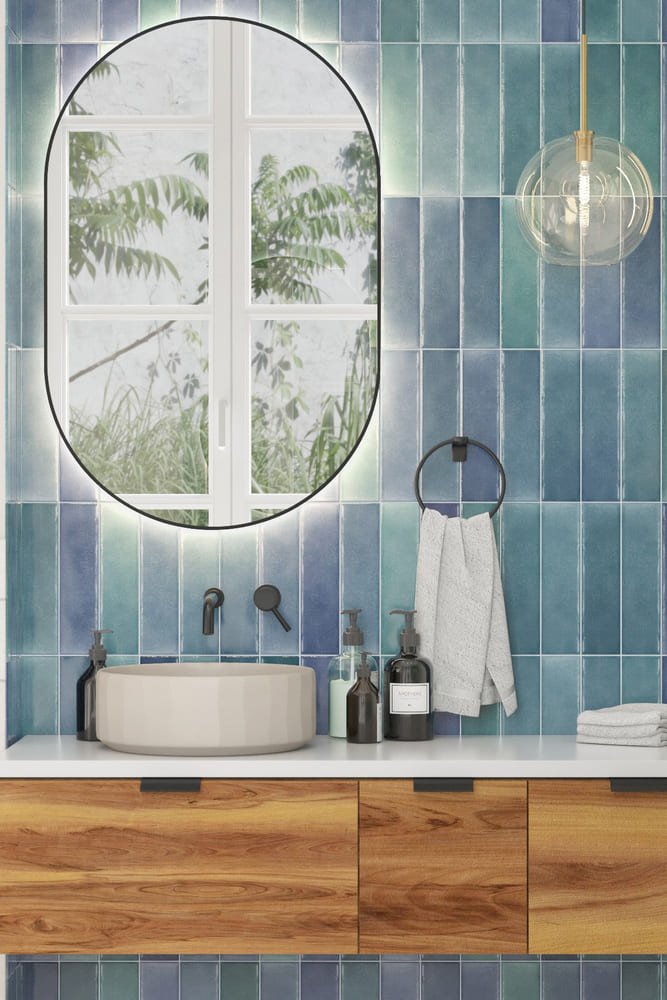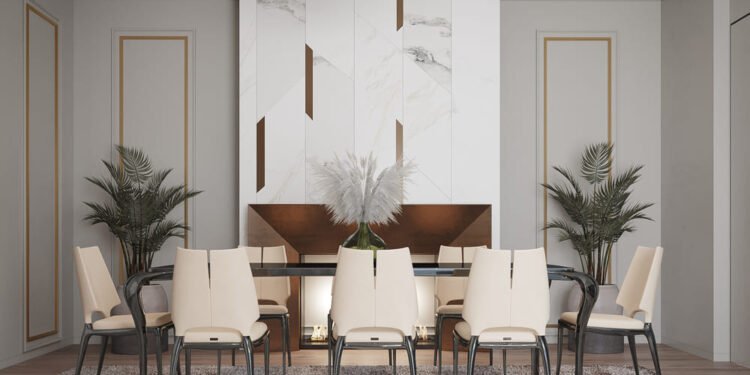In the ever-evolving world of interior design, visualization has emerged as a transformative tool. From conceptualizing intricate details to sculpting entire living spaces, technology has revolutionized the way we bring design ideas to life. This comprehensive guide, created in collaboration with YouSee Studio, a leading rendering studio in the field, will take you on a journey through the art of 3D interior rendering, revealing how it’s shaping the future of interior design.
Unveiling the Art of 3D Interior Rendering
When you step into a beautifully designed room, you are experiencing an interior designer’s vision. Every element, from the color palette to the furniture arrangement, is carefully curated to create a harmonious and visually appealing space. Traditionally, designers relied on sketches, mood boards, and physical prototypes to convey their ideas to clients. However, these methods often left room for misinterpretation and needed more immersive quality to understand a design concept.
The Evolution of Interior Design
Interior design has come a long way from its humble beginnings. In ancient civilizations, interiors were adorned with intricate murals, hand-painted patterns, and meticulously crafted furnishings. Fast forward to the modern era; interior design has blended art, science, and technology. With the advent of 3D interior rendering, designers can now create virtual representations of their concepts, allowing clients to step into a lifelike visualization of their future spaces.
The Power of 3D Interior Rendering
So, what exactly is 3D interior rendering, and why is it revolutionizing the world of interior design? At its core, 3D interior rendering creates three-dimensional images that accurately depict the look and feel of an interior space. These renderings are incredibly detailed, showcasing every design aspect, from furniture placement to the play of light and shadow. What sets 3D rendering apart is its ability to provide a realistic and immersive experience, allowing clients to walk through a space before it’s even built virtually.

Key Advantages of 3D Interior Rendering
Before we delve deeper into the world of 3D interior rendering, let’s explore some of the key advantages that make this technology indispensable in the field of interior design:
1. Visualization Accuracy
- Realism Beyond Imagination: 3D interior rendering captures even the minutest details, ensuring that what you see accurately represents the final design.
- Eliminating Surprises: Clients can make informed decisions based on what they see, reducing the likelihood of unexpected design issues during construction.
2. Cost and Time Efficiency
- Streamlined Design Process: Changes and revisions can be made swiftly in the digital realm, saving time and resources compared to traditional methods.
- Reduced Material Costs: Fewer physical prototypes and samples are needed, reducing material wastage and costs.
3. Client Engagement
- Immersive Presentations: Clients can ‘walk through’ their future spaces, gaining a deeper understanding of the design.
- Enhanced Communication: Design concepts are conveyed more effectively, leading to better collaboration between designers and clients.
4. Design Flexibility
- Endless Possibilities: 3D rendering allows for experimentation with various design elements, helping clients explore different styles and aesthetics.
- Easy Revisions: Changes can be made with a few clicks, providing the flexibility needed to refine the design to perfection.
5. Marketing and Presentation
- Stunning Visuals: Striking 3D renders are powerful marketing tools, helping designers showcase their portfolios and attract new clients.
- Competitive Edge: In a competitive market the ability to offer immersive 3D presentations sets designers apart from the rest.
The Role of Technology in 3D Interior Rendering
The magic of 3D interior rendering is only possible with cutting-edge technology. Over the years, software applications, computer processing power, and graphics capabilities have advanced by leaps and bounds. Interior designers use various powerful tools and software to create stunning 3D renderings. Let’s take a closer look at some of the technological components that drive this innovation:
1. CAD (Computer-Aided Design) Software
- Blueprint of Imagination: CAD software forms the foundation of interior design, allowing designers to create digital blueprints and layouts.
2. 3D Modeling Software
- Digital Sculpting: 3D modeling software transforms 2D designs into 3D models, enabling designers to visualize spatial relationships and proportions.
3. Rendering Engines
- Bringing Designs to Life: Rendering engines like V-Ray and Lumion add realism to 3D models by simulating lighting, textures, and materials.
4. Virtual Reality (VR) and Augmented Reality (AR)
- Immersive Experiences: VR and AR technologies enable clients to explore their spaces through VR headsets or AR apps, creating unparalleled engagement.
5. Cloud Computing
- Collaborative Design: Cloud-based platforms facilitate real-time collaboration between designers, clients, and other stakeholders, regardless of location.
6. Artificial Intelligence (AI)
- Predictive Design: AI algorithms can analyze data to predict design trends and preferences, guiding designers in creating spaces that resonate with clients.
With these technological tools, interior designers can push the boundaries of creativity and deliver exceptional results.

The Process of 3D Interior Rendering
Now that we have a solid understanding of what 3D interior rendering is and why it’s essential in today’s design landscape, let’s delve into the intricate process that brings these stunning visualizations to life.
The Art of Visualization
Conceptualization and Inspiration
Every remarkable interior design project begins with a vision, a concept that encapsulates the essence of the space. In 3D interior rendering, this vision is translated into a digital realm. Designers start by collecting inspiration from various sources like art, nature, architecture, and personal experiences. These initial inspirations serve as the building blocks for the entire project.
Sketching and Mood Boards
Once the concept takes root, it’s time to put pen to paper or stylus to tablet. Designers sketch rough ideas, experimenting with layouts, color schemes, and design elements. Mood boards are created to convey the atmosphere and emotions that the space should evoke. With the help of digital tools, these ideas are refined and gradually transformed into more detailed concepts.
Digital Blueprint
CAD (Computer-Aided Design) Modeling
The next step involves translating these concepts into digital blueprints. CAD software takes center stage in this phase. Designers use CAD tools to create detailed 2D layouts of the interior space, mapping out walls, windows, doors, and other architectural elements. This blueprint serves as the canvas upon which the 3D rendering will be painted.
3D Modeling and Sculpting
With the 2D layout in place, it’s time to add depth and dimension. Designers employ 3D modeling software to transform the flat blueprint into a three-dimensional digital model. This step allows for a more comprehensive exploration of spatial relationships and proportions. It also paves the way for introducing furniture, fixtures, and other interior elements.
The Magic of Materials and Textures
Material Selection
The choice of materials and textures is pivotal in defining the look and feel of an interior space. Designers meticulously select materials for walls, floors, and ceilings. Each fabric is chosen not only for its visual appeal but also for its functional properties. For instance, marble might be selected for its elegance in a luxury living room, while hardwood flooring could be chosen for its warmth and durability in a cozy bedroom.
Texture Mapping
Textures breathe life into 3D models. From the rough grain of wood to the smooth finish of glass, textures add realism to the digital world. Texture mapping involves applying these surface details to the 3D model, ensuring they respond realistically to lighting and viewing angles. This step is crucial for achieving a high level of visual fidelity.
Let There Be Light
Lighting Design
Lighting is a defining element in interior design and holds equal importance in 3D interior rendering. Designers carefully plan the lighting scheme, considering natural sources such as windows and artificial lighting fixtures. Advanced rendering engines like V-Ray and Lumion simulate the behavior of light, allowing designers to achieve realistic lighting effects.
Play of Light and Shadow
One of the striking aspects of 3D interior rendering is the accurate portrayal of light and shadow. Light interacts with materials and surfaces, creating intricate patterns of highlights and shadows. These dynamic interplays add depth and dimension to the render, making it appear almost indistinguishable from a photograph of a real space.
The Artistry of Furnishings and Decor
Furniture Arrangement
The choice and arrangement of furniture and decor pieces are where the designer’s creative flair truly shines. Designers select furnishings that align with the design concept and the client’s preferences. With 3D modeling tools, they can experiment with different layouts until they find the perfect arrangement that maximizes aesthetics and functionality.
Custom Elements
Sometimes, a design requires custom-made elements to achieve its full potential. These could be bespoke furniture pieces, unique lighting fixtures, or custom-built cabinetry. 3D rendering allows designers to craft these elements digitally, ensuring they seamlessly integrate into the overall design.
The Final Flourish
Rendering and Visualization
With all the components in place, it’s time to bring the design to life. Rendering engines, equipped with information about materials, textures, lighting, and camera angles, work their magic. They calculate the intricate interplay of light, shadow, and materials to produce a highly detailed and realistic image. Depending on the scene’s complexity, rendering can take a few minutes to several hours or more.
Post-Processing
The raw rendering is then subjected to post-processing to enhance its visual appeal. This involves adjusting contrast color balance and adding subtle effects like lens flares or glare to create a more photorealistic result. The goal is to achieve a rendering that accurately represents the design and evokes an emotional response.
Client Engagement and Feedback
Immersive Presentations
3D interior renderings offer a unique advantage when presenting designs to clients. Instead of static sketches or blueprints, clients are invited into a virtual representation of their future space. They can ‘walk through’ the design, exploring every corner and detail. This immersive experience fosters a deeper understanding and emotional connection with the design.
Collaboration and Revisions
Client feedback is a crucial part of the design process. Through the collaborative capabilities of 3D rendering software, designers and clients can communicate seamlessly. Revisions and adjustments can be made in real time, ensuring that the final design aligns perfectly with the client’s vision.
Conclusion
The journey from a concept to a 3D interior rendering is a testament to the artistry and technological advancements that have reshaped the field of interior design. Through creative vision, digital tools, and meticulous attention to detail, designers can sculpt spaces that come to life on screens, evoking emotions and inspiring awe.
Transforming the Design Landscape
Elevating Design Standards
The adoption of 3D interior rendering has significantly elevated internal design standards. In the past, designers had to rely on two-dimensional sketches, blueprints, and physical prototypes to convey their vision. While these methods are still valuable, 3D rendering adds more precision and realism. Clients can now view their future spaces in a visually immersive and accurate manner, reducing the chances of miscommunication and disappointment.
Streamlining the Design Process
3D interior rendering has streamlined the design process in numerous ways. Designers can quickly experiment with different layouts, color schemes, and furnishings, saving time and resources that would have been spent on physical prototypes. The ability to make real-time changes based on client feedback fosters a collaborative and iterative approach to design, resulting in more refined and satisfying outcomes.
Bridging the Imagination Gap
Enhancing Client Engagement
One of the standout advantages of 3D interior rendering is its ability to engage clients profoundly. Instead of relying on their imagination to interpret 2D sketches or blueprints, clients can step into a virtual representation of their future space. This immersive experience bridges the imagination gap, allowing clients to entirely grasp the designer’s vision. As a result, clients feel more involved and confident in the decision-making process.
Reducing Risk and Uncertainty
For designers and clients, 3D interior rendering reduces the risks associated with design decisions. Designers can visualize how different materials, colors, and layouts interact in the final space, minimizing costly design errors. Clients, too, can make informed choices without the fear of surprises once construction begins. This risk reduction contributes to smoother projects and more satisfied clients.
Sustainability and Resource Efficiency
A Greener Approach
The design industry increasingly embraces sustainability, and 3D rendering aligns perfectly with this ethos. By allowing designers to experiment with eco-friendly materials, energy-efficient lighting, and sustainable design principles in a digital environment, 3D rendering promotes environmentally responsible design. Designers can optimize resource use, reduce waste, and make informed choices, contributing to greener spaces.
Virtual Prototyping
3D interior rendering enables virtual prototyping, which has a direct impact on resource efficiency. Designers can test and refine their designs digitally instead of creating physical prototypes that consume materials and energy. This conserves resources and accelerates the design process, making it more agile and responsive to evolving project requirements.
Empowering Communication and Collaboration
A Common Visual Language
Effective communication is at the heart of successful design projects. 3D interior rendering provides a common visual language that unites all stakeholders. Whether designers, clients, architects, builders, or subcontractors, everyone can understand and contribute to the project more effectively when presented with realistic 3D visualizations. This shared vision fosters collaboration and minimizes misunderstandings.
Global Collaboration
The digital nature of 3D interior rendering transcends geographical boundaries. Designers can collaborate with experts and specialists worldwide, leveraging diverse talents and perspectives. This global collaboration enriches the design process and expands the possibilities for innovative solutions.
The Future of 3D Interior Rendering
Technological Advancements
As technology advances, so will the capabilities of 3D interior rendering. We can expect even more realistic renderings, faster rendering times, and enhanced interactivity. Virtual reality (VR) and augmented reality (AR) are poised to play significant roles, allowing users to experience designs in immersive 3D environments.
Accessibility and Affordability
As demand for 3D interior rendering grows, tools and software will become more accessible and affordable. This democratization of technology will empower smaller design firms and individual designers to harness the power of 3D rendering, leveling the playing field in the industry.
Sustainable Design Integration
The focus on sustainability in design will continue to gain momentum. 3D rendering will facilitate the integration of sustainable design principles and enable designers to demonstrate the environmental impact of their choices to clients more effectively.

Personalized and Adaptive Designs
With artificial intelligence (AI) and machine learning, 3D interior rendering may evolve to offer personalized and adaptive design solutions. Designs could be tailored to individual preferences, lifestyles, and even the changing needs of occupants over time.
Conclusion: A New Era of Design
In conclusion, 3D interior rendering has ushered in a new era of interior design. It has revolutionized how designers conceptualize, communicate, and execute their ideas. With its power to enhance client engagement, streamline processes, and promote sustainability, 3D rendering is not just a tool but a catalyst for positive change in the design industry.
As technology continues to evolve and design practices adapt, the future of 3D interior rendering is undoubtedly bright. It will empower designers to sculpt spaces that meet functional needs, inspire emotions, and align with the values of sustainability. The journey from sketch to reality has been transformed, and the possibilities are limited only by the bounds of imagination. In this dynamic landscape, one thing is certain: the magic of 3D interior rendering will continue to shape the spaces we live, work, and thrive.












