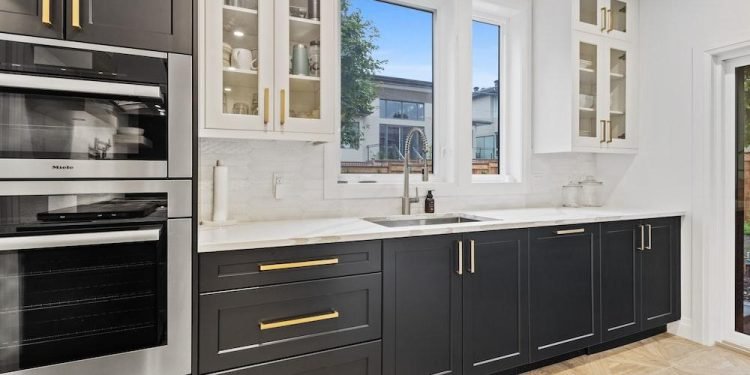Designing a kitchen involves considering multiple factors, such as size. While some people may believe that bigger is always better, the truth is that the best size kitchen depends on various factors, such as the size of your home, your cooking habits, and your lifestyle. We write this blog to help you choose the right kitchen size for your household and lifestyle by discussing its advantages and disadvantages.
Factors to consider when determining kitchen size
Before deciding on the size of your kitchen, it’s important to consider several factors. When planning your kitchen, it’s important to consider the size of your home. If your home is small, a large kitchen might not be practical as it could take up too much space. Similarly, if you have a large home, a small kitchen may look out of place and not meet your cooking needs.
Another factor to consider is your cooking habits. If you like spending time cooking, a bigger kitchen with more counter space and storage might be preferable. However, a smaller kitchen with less counter space could be good enough if you only cook once in a while.
Your lifestyle is also an important consideration. A larger kitchen may be ideal for entertaining guests and hosting dinner parties. However, a smaller kitchen may be more suitable if you prefer more intimate gatherings or don’t entertain often.
Kitchen layouts and their impact on the size
The layout of your kitchen can also impact the size of your kitchen. For example, a galley kitchen may require less space than an L-shaped or U-shaped kitchen. A galley layout kitchen is a narrow kitchen with counters and appliances on either side, while an L-shaped kitchen has a layout that forms an L shape and offers more counter space and storage. A U-shaped kitchen is similar to an L-shaped kitchen but with an additional counter and more storage.
The location of your appliances may also influence the layout of your kitchen. If you have a large refrigerator or range, you may need a larger kitchen to accommodate them. Alternatively, you may get away with a smaller kitchen if you have smaller appliances.
Average kitchen sizes
The average size of a kitchen varies depending on the region and the type of home. In the United States, the average kitchen size is around 200 square feet, while in Europe, the average kitchen size is around 150 square feet. However, these are just averages, and the size of your kitchen should be based on your individual needs and preferences.
Small kitchens: Pros and cons
Small kitchens can be charming and cozy, but they can also be challenging to work in. On the positive side, a small kitchen can save space and energy and make it easier to keep clean. However, a small kitchen may not have enough counter space or storage, making cooking and food preparation more difficult. Additionally, a small kitchen may feel cramped and crowded, especially if you have more than one person cooking at a time.
Large kitchens: Pros and cons
Large kitchens can be spacious and luxurious but cost much more and are difficult to maintain. On the positive side, a large kitchen can provide ample counter space and storage, making cooking and food preparation easier. A spacious kitchen is ideal for inviting guests and organizing dinner gatherings. However, a large kitchen can be expensive to build and maintain and difficult to keep clean and organized.
Designing a functional kitchen within your space constraints
Regardless of the size of your kitchen, it’s important to design a functional space that meets your cooking and food preparation needs. If your kitchen room is limited, you can maximize your space using creative storage solutions, such as vertical storage, pull-out shelves, and built-in cabinets. You can also use multi-functional appliances, such as a combination microwave and convection oven, to save space.
If your kitchen room is large, you can create separate zones for cooking, food preparation, and dining to make the space more functional. You can also add an island or a peninsula to provide more counter space and storage. Additionally, you can incorporate luxury features, such as a wine refrigerator or a built-in coffee maker, to make the space more luxurious.
Maximizing storage in a small kitchen
Limited storage space is one of the biggest challenges of a small kitchen. To maximize your storage, you can use vertical storage solutions, such as hanging pots and pans, pull-out shelves, and built-in cabinets, to make the most of your space. You can also use multi-functional appliances, such as a combination microwave and convection oven, to save space. Additionally, you can use a rolling cart or a kitchen trolley to provide additional counter space and storage.
Tips for optimizing a large kitchen
You can optimize the space by creating separate zones for cooking, food preparation, and dining if you have a large kitchen. You may consider adding an island or peninsula to increase your counter space and storage. Additionally, you can incorporate luxury features, such as a wine refrigerator or a built-in coffee maker, to make the space more luxurious. However, it’s important to avoid over-designing the space and to keep it functional and practical.
Conclusion: Choosing the best size for your kitchen
When choosing the best size for your kitchen, there is no one-size-fits-all solution. The best size kitchen for you depends on your individual needs and preferences. Consider your home’s size, cooking habits, and lifestyle. The kitchen layout and the location of your appliances can also impact the size of your kitchen. Whether your kitchen is small or large, it’s important to design a functional space that meets your cooking and food preparation needs. Considering the above factors, you can select the ideal kitchen size that suits your home and lifestyle.












