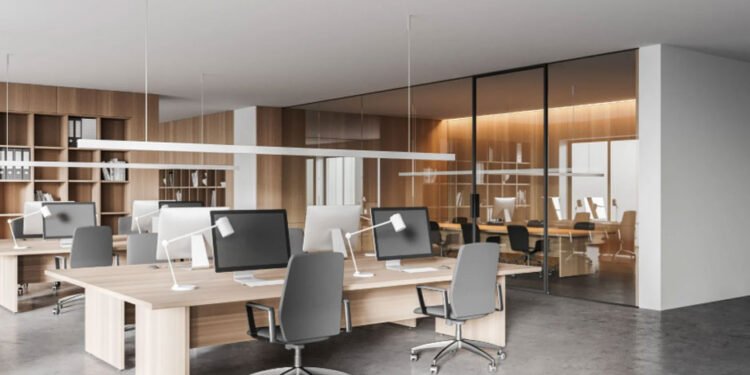An office fitout isn’t just about furniture and fresh paint—it’s a strategic opportunity to reshape your work environment to boost productivity, enhance staff wellbeing, and reflect your company’s brand and culture. But to make the most of it, preparation is key. Whether you’re relocating, expanding, or redesigning your current space, having a clear checklist before launching your fitout project is essential to avoid costly mistakes and delays. Here’s what every business should consider before embarking on an office fitout.
Define Your Goals and Budget
Before moving a single desk, get clear on your business objectives. Are you creating a more collaborative space? Looking to improve workflow? Planning for future growth? Once your goals are defined, set a realistic budget that includes:
- Design and construction costs
- Furniture and equipment
- IT infrastructure
- Project management fees
- Contingency buffer (typically 10–15%)
Clarity upfront will help ensure your project stays on track financially and functionally.
Evaluate Your Space Requirements
Conduct a thorough analysis of your current and future space needs. Consider:
- Headcount and team structure
- Meeting rooms and breakout areas
- Storage and filing
- Accessibility and compliance requirements
Engaging a workplace strategist or space planner at this stage can ensure your layout aligns with how your team works.
Engage the Right Professionals
A successful fitout hinges on assembling the right team. This might include:
- Interior designers or architects
- Project managers
- Office fitout contractors
- IT and AV specialists
If you’re based in Queensland, working with a local expert in Office Fitout Brisbane can streamline the process and ensure your project complies with regional building codes and workplace standards.
Plan for IT, Power and Connectivity
Your tech infrastructure is the backbone of your office. Don’t leave it as an afterthought. Consider:
- Data cabling and power points
- Wi-Fi access points and internet bandwidth
- Server room requirements
- Security systems and access control
Early planning will prevent costly changes down the track and ensure your team is connected from day one.
Review Compliance and Approvals
Every fitout must adhere to relevant codes, including:
- Building regulations
- Fire safety and evacuation plans
- Disability access
- Environmental sustainability standards
Check whether your landlord or building management requires specific approvals or if council permits are needed.
Select the Right Furniture and Finishes
Functionality should guide your choice of furniture, but aesthetics matter too. Choose items that support:
- Ergonomics and comfort
- Your brand image
- Flexible use of space (e.g., modular desks, movable partitions)
Natural lighting, acoustics, and air quality should also factor into your design decisions.
Communicate with Your Team
Bring your staff along on the journey. Not only will this ease the transition, but it also ensures the new space truly supports how your people work. Provide regular updates and ask for feedback where appropriate—especially from team leaders and department heads.
Set a Realistic Timeline
Rushed fitouts can lead to poor outcomes. Work with your contractors to set clear project milestones, allowing for:
- Planning and approvals
- Demolition and construction
- Furniture delivery
- Final inspections
- Handover and move-in
Build in buffer time for unexpected delays and conduct a trial run before the big move.
Ready to get started?
A well-planned office fitout can transform your business—but only if the groundwork is solid. By following a clear checklist and partnering with experienced professionals, you’ll create a workspace that’s not only functional and compliant but also a source of pride for your team.












