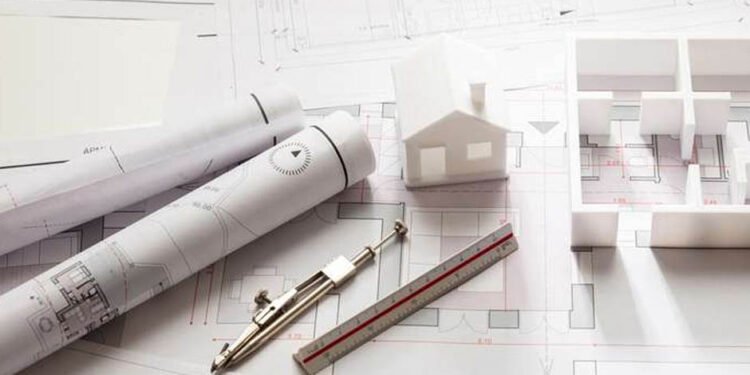A well-designed floor plan is essential for a highly functional space. Mark Thomas Management says it sets the stage for optimal use of square footage, smooth traffic flow, and, ultimately, a user experience that feels comfortable and intentional. This is especially true for builders and interior designers responsible for translating a vision into a functional reality.
Maximizing floor functionality goes beyond aesthetics—it’s about creating spaces catering to the specific needs of the occupants while maintaining a sense of flow and purpose.
Enhancing Floor Functionality
Before we get into the strategies, it’s important to understand what floor functionality entails. In essence, it’s about how effectively a floor plan utilizes available space to accommodate its intended activities.
Key considerations for effective floor planning include:
- Traffic Flow: Creating clear pathways for movement throughout the space is one of the top priorities of highly functional floor use. This minimizes congestion and ensures everyone can move freely without disruptions.
- Accessibility: Another attribute of a functional floor space is how it accommodates users of all kinds. This might involve incorporating wider doorways, ramps, or accessible bathroom layouts depending on the space’s purpose and potential user demographics. Adherence to relevant building codes, like the Americans with Disabilities Act (ADA) guidelines, is crucial.
- Clear Pathways: Eliminate bottlenecks and define walkways by avoiding furniture or structural elements obstructing movement.
- Designated Zones: Divide the space into distinct areas catering to specific activities. This could involve separating living areas from kitchens in residences or creating work zones and customer flow areas in commercial spaces.
That said, builders and designers have different approaches to creating fully functional floor spaces. Below are five key strategies we believe will help you maximize every square foot of your design, giving more livable and effective floor space.
1. Designing Layouts and Accessibility
The layout is the blueprint for functionality. Here’s how proper layout design contributes to floor optimization:
- Maintain a minimum clearance between walls, furniture, and other fixed elements to create comfortable, unobstructed walkways. Standard guidelines recommend 36 inches for clear pathways in residences.
- Identify potential pinch points where traffic might bunch up and adjust the layout to create a smoother flow. For example, avoid placing doorways directly opposite each other, creating a congested entryway.
- Consider furniture size and placement to ensure enough space for movement around them. Standard clearances recommend at least 30 inches in front of furniture like sofas and cabinets for comfortable maneuvering.
2. Strategic Furniture Placement
Furniture selection and placement significantly impact functionality. Here’s how to best utilize furniture:
- Avoid placing furniture that blocks walkways or creates congested areas.
- Follow the recommended clearances around furniture to ensure ease of movement.
- Consider using multi-functional furniture. Some good examples are Ottomans with storage compartments, Murphy beds, and convertible tables that can optimize space utilization, particularly in smaller settings.
3. Vertical Space Utilization
Never underestimate the power of vertical space, especially in cramped spaces. Here’s how to maximize it for functionality:
- Utilize vertical space with tall cabinets, shelves, or wall-mounted units. Doing this provides ample storage solutions without sacrificing floor space.
- Place frequently used items within easy reach while storing less accessible items on higher shelves.
4. Strategic Use of Floor Access Doors
While strategic furniture placement is crucial, don’t forget what’s beneath the floor. Floor access doors, often overlooked, can be a valuable tool in maximizing functionality.
These ingenious panels seamlessly integrate into the floor surface, providing concealed access to underfloor utilities and wiring. Floor access doors, like the FA-H20-SL floor access door, eliminate the need to dismantle permanent fixtures or disrupt the main floor space for maintenance or repairs.
Floor access doors come in various materials and styles, including flush-mounted options for a smooth, aesthetically pleasing finish, or hinged doors for easy access to larger areas. Some manufacturers also offer customization, allowing buyers to choose specific sizes, finishes, and features to match their requirements. These bespoke floor access doors are tailored to fit unique architectural needs while maintaining functionality and visual appeal. They are particularly beneficial in:
- Commercial Buildings: Spaces with complex mechanical and electrical systems beneath the floor greatly benefit from floor access doors. They allow for easy maintenance and inspection of crucial utilities without disrupting daily operations in offices, retail stores, or restaurants.
- Residential Applications: Incorporating floor access doors in basements, crawl spaces, or specific rooms can provide convenient access to hidden plumbing, electrical panels, or HVAC systems. This facilitates repairs or maintenance without damaging surrounding flooring or creating a mess.
5. Traffic Flow Analysis
Now that we’ve explored strategies for optimizing space, let’s talk about the importance of traffic flow analysis. This crucial step in the design phase involves understanding how people will move throughout the space.
- Analyze Patterns: Consider the intended activities and potential user patterns. This might involve creating a bubble diagram to map out the flow of movement between different zones or utilizing space planning software for more complex projects.
- Minimize Congestion: By analyzing potential traffic patterns, you can identify areas prone to congestion and adjust the layout to create a smoother flow. This might involve strategically placing furniture to define walkways or widening doorways in high-traffic areas.
Wrapping It Up
Maximizing floor functionality is an essential step in creating successful and user-friendly spaces. By incorporating the strategies outlined above, builders and interior designers can ensure their projects look aesthetically pleasing and function efficiently for the intended occupants.
Whether it’s analyzing traffic flow patterns, strategically placing furniture, or utilizing vertical space, these approaches all contribute to a well-designed floor plan creating a sense of ease and purpose within the space. A well-planned floor plan is an investment that adds value to the overall user experience and ensures the space serves its intended purpose effectively for years to come.












